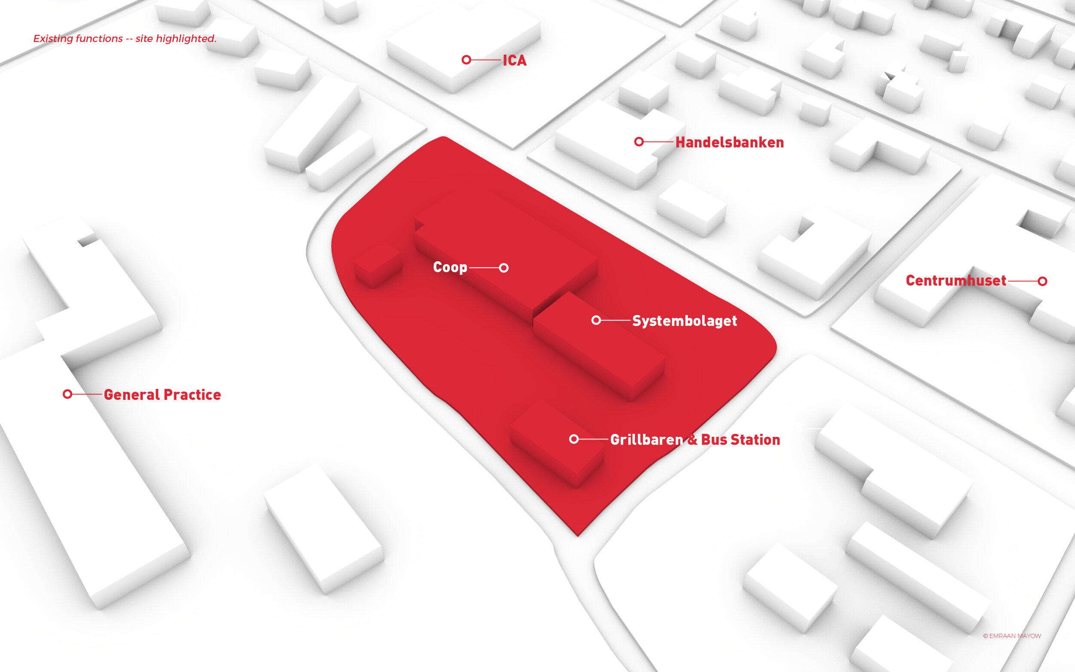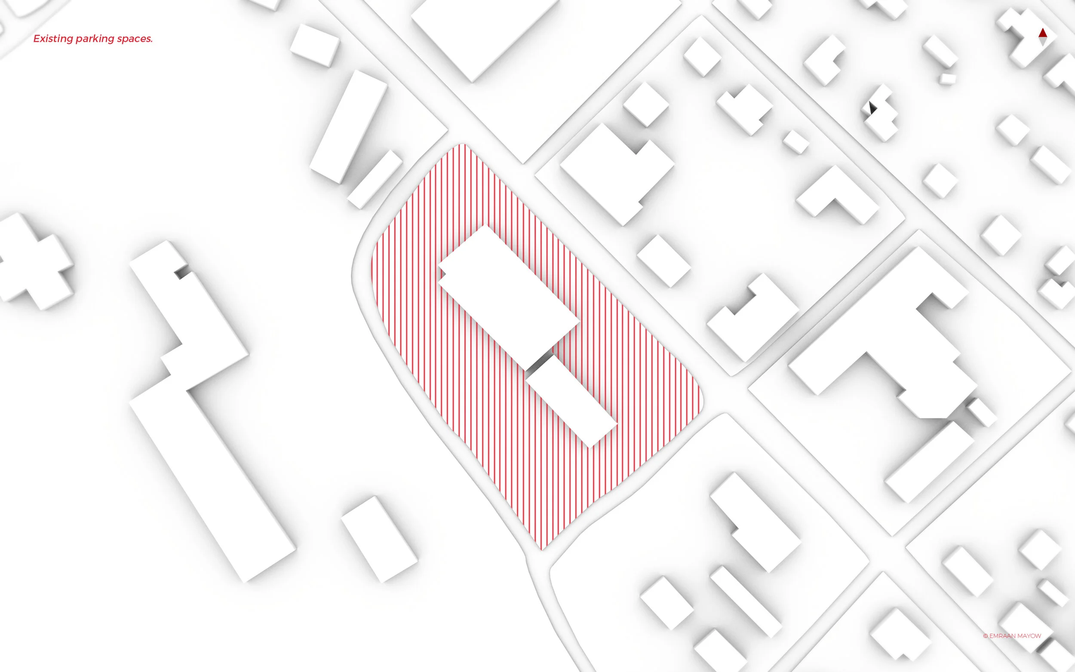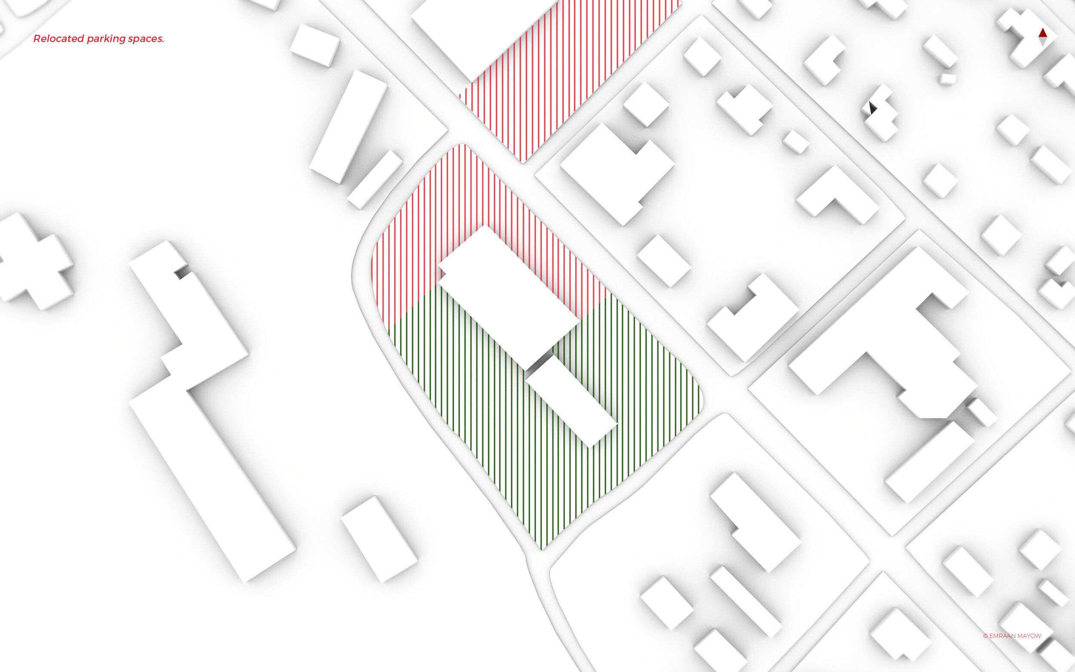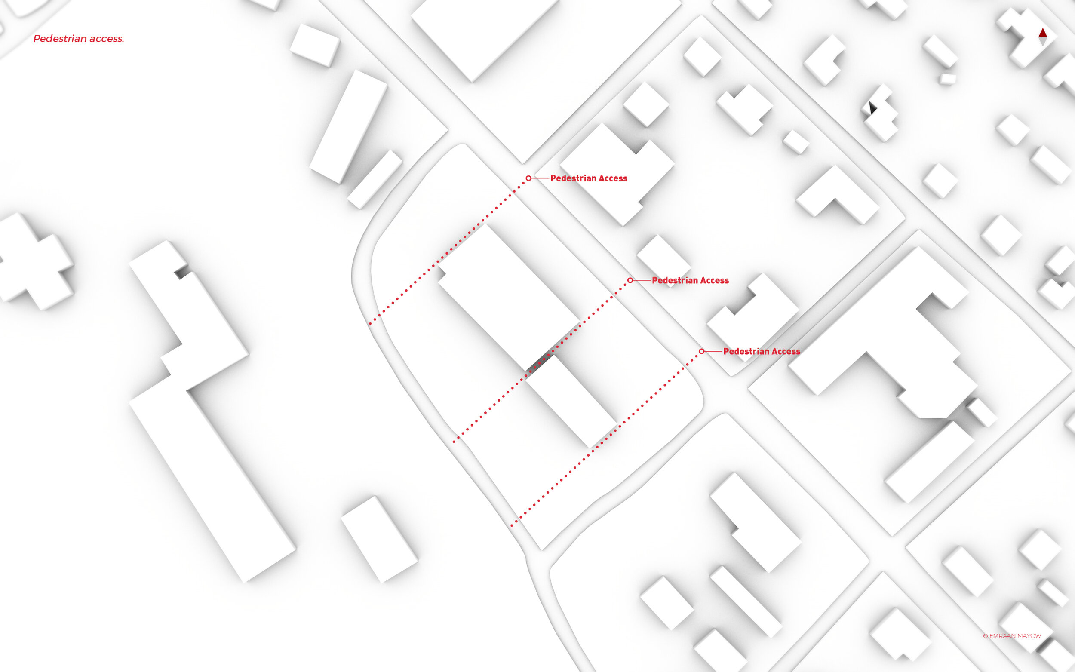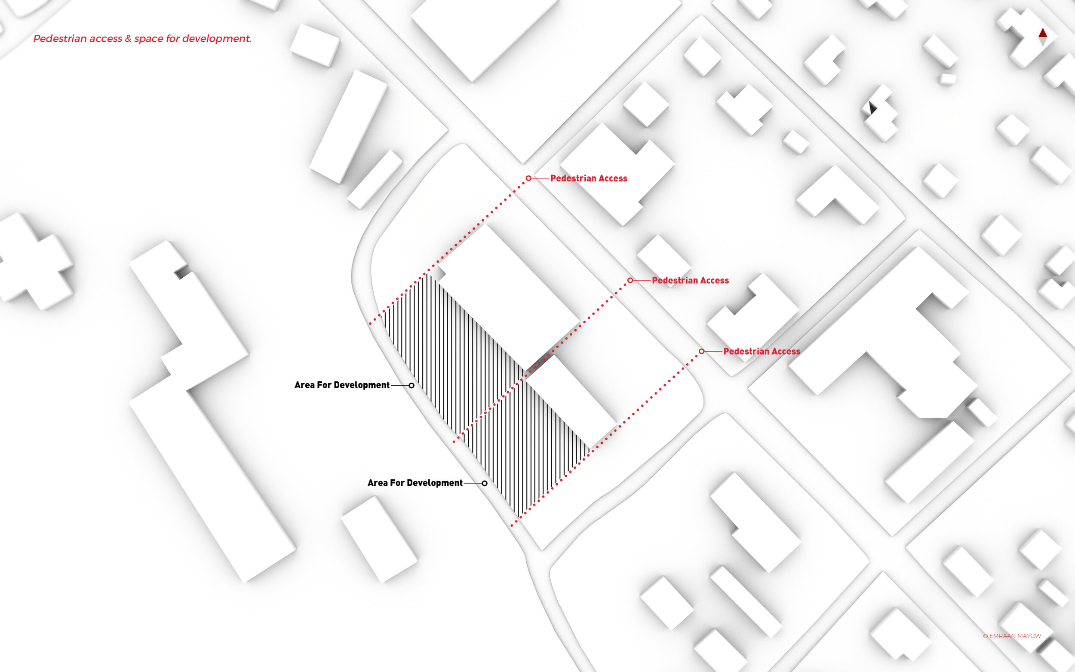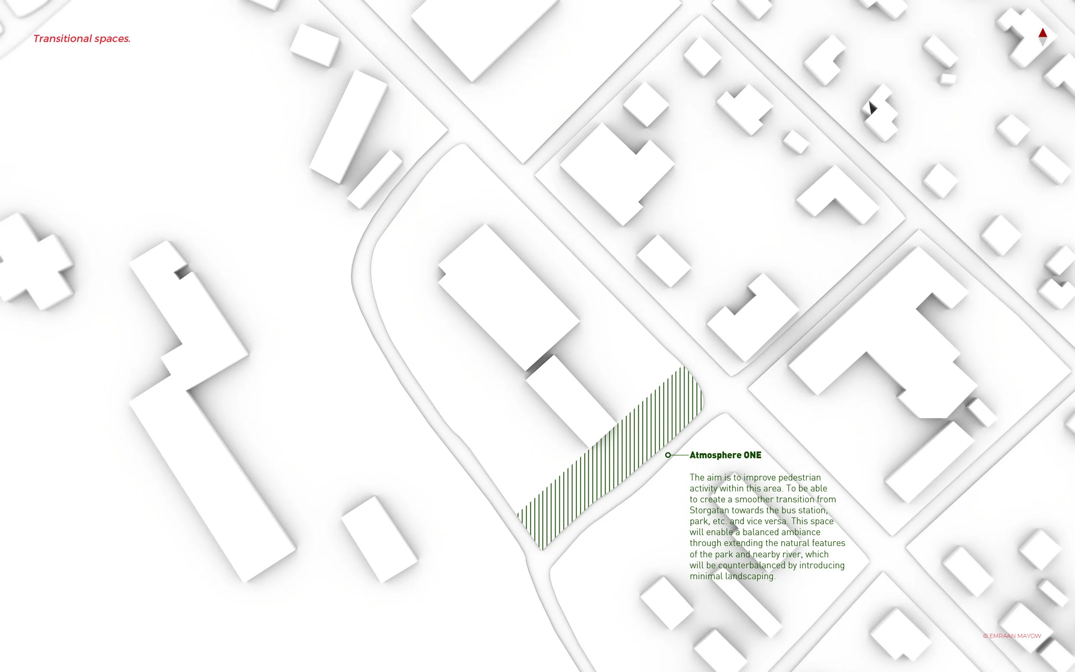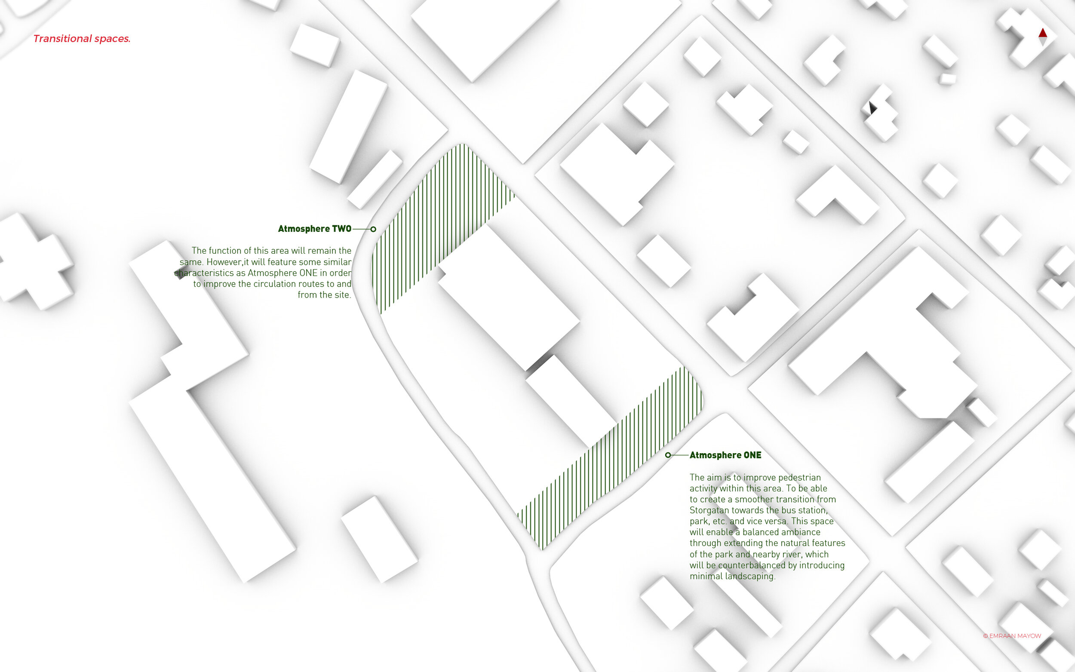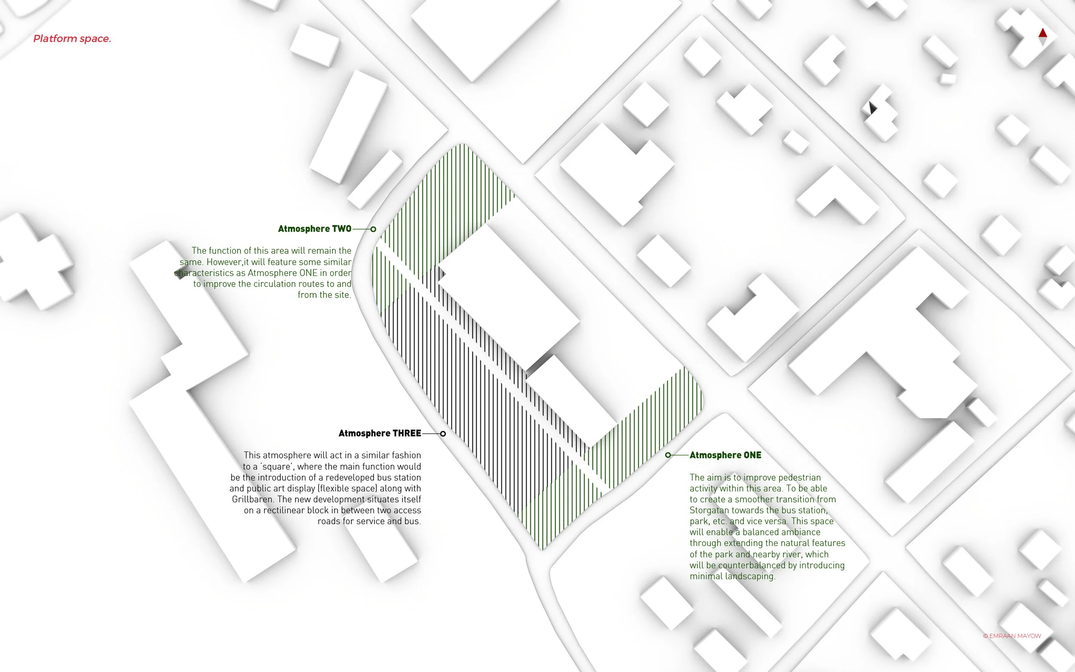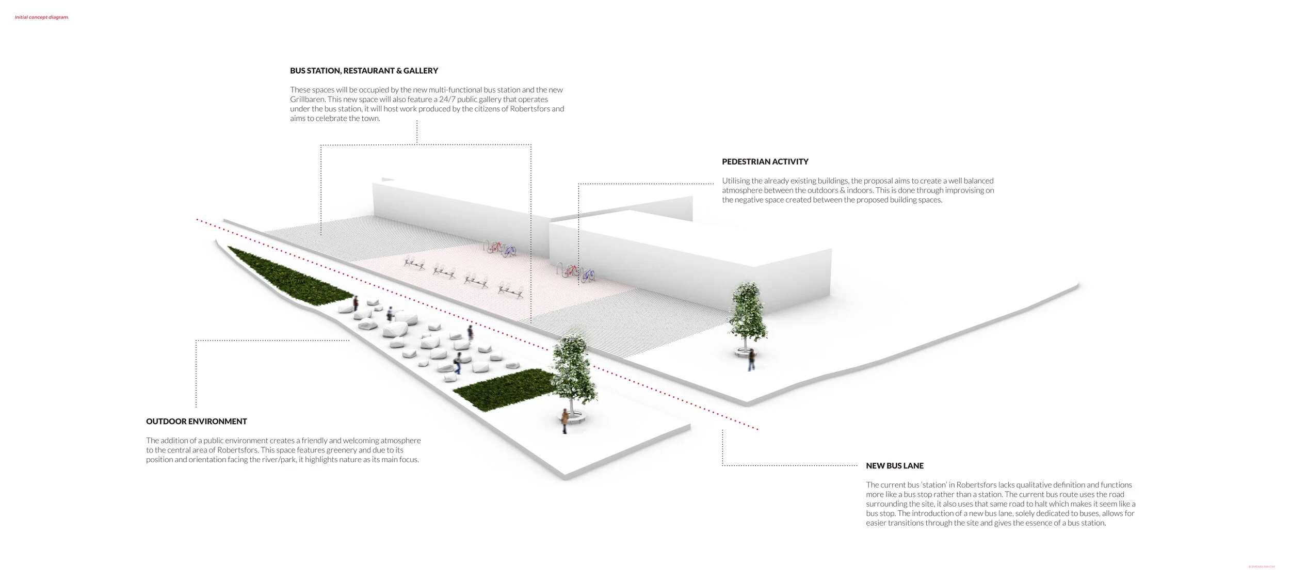Linearity
A mini plaza hosting a bus station and restaurant.
Linearity is a project that attempts to connect the two systems of Robertsfors, Sweden through creating a platform where both the new bus station and new restaurant may co-exist. Its aim is to bring life and generally improve pedestrian activity towards the southern side of Coop Konsum supermarket. It features two separate linear structures that emphasize transparency, openness and freedom of movement. The structures are separated by a platform that functions almost like a public square, and serves as a possible gathering space or meeting point for activities.
It projects to capitalize on the absent qualities at the site today, prioritising pedestrian activity, re-organising the parking spaces, introducing a new bus lane as well as a more defined service lane in addition to the public platform and greenery. The development projects to create easier transitions, be more welcoming and interactive not only indoors but as well as outdoors, which in turn creates a ‘public pause’ for people to use.
PROJECT INFO
TEAM
LOCATION
ROBERTSFORS, SWEDEN.
SIZE
10,150 m².
PROGRAM
BUS PLAZA + CAFE/RESTAURANT.
CLIENT
UNDISCLOSED.
YEAR
2015.
STATUS
IDEA.
DESIGNER
EMRAAN X EMRAANMAYOW.





